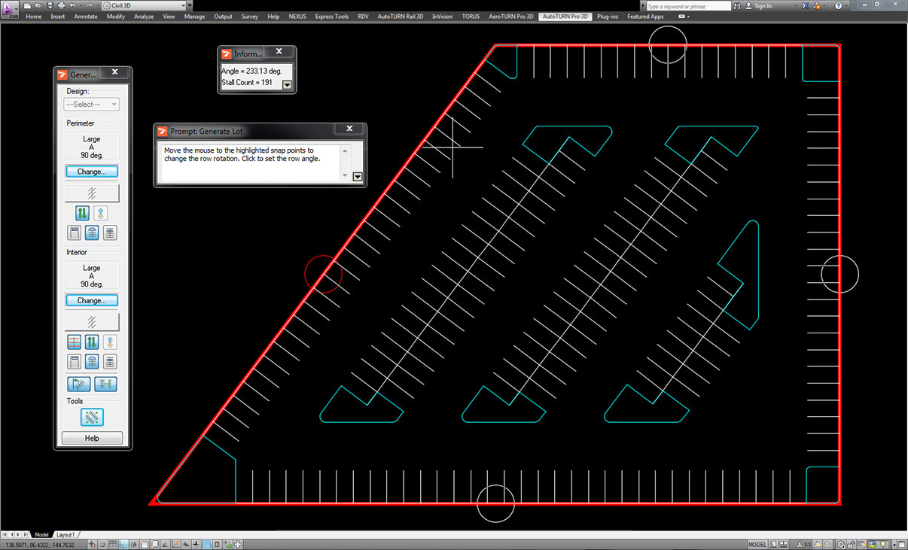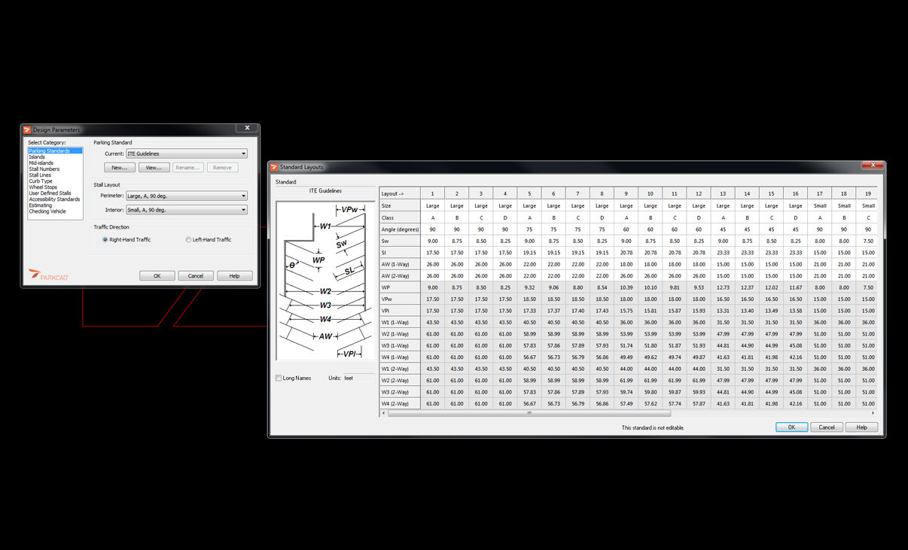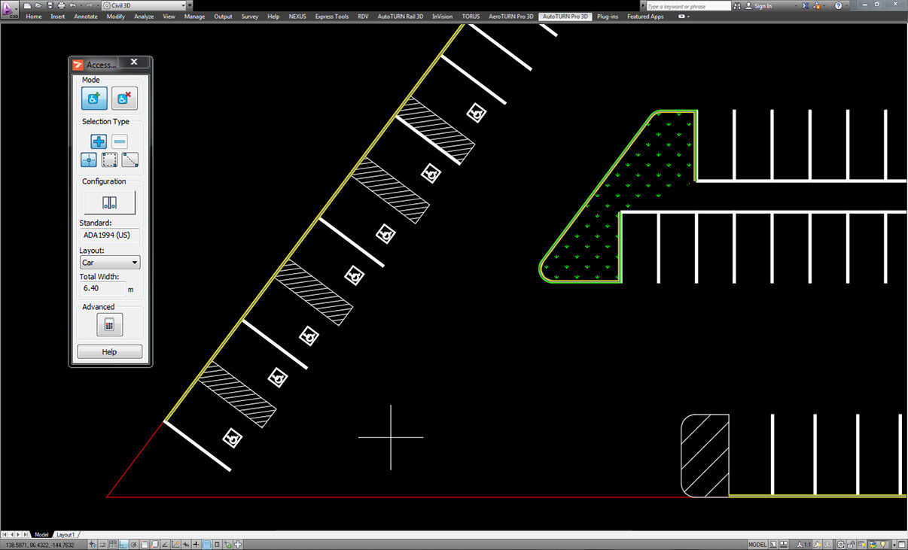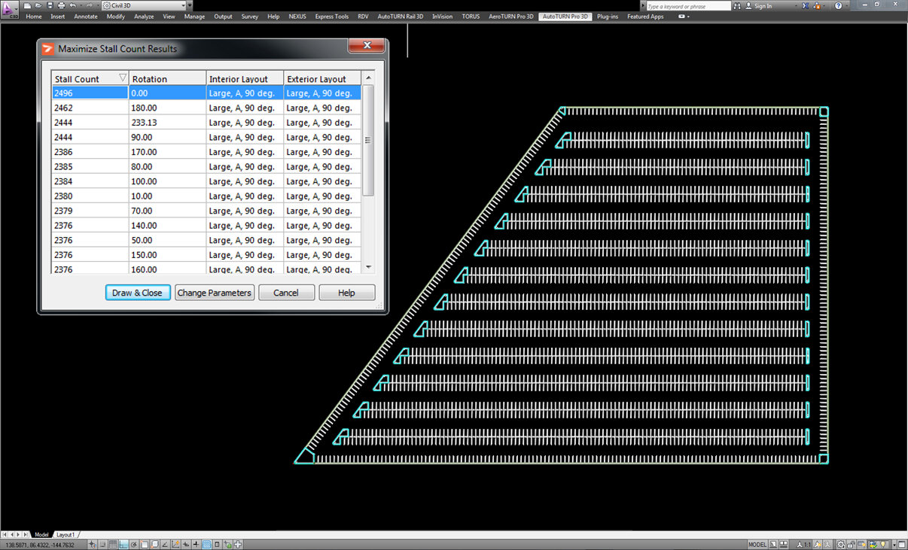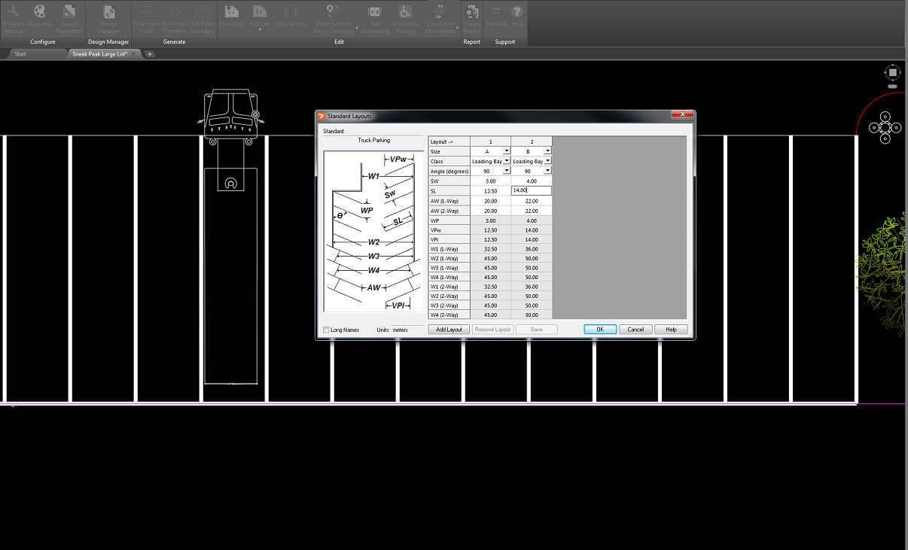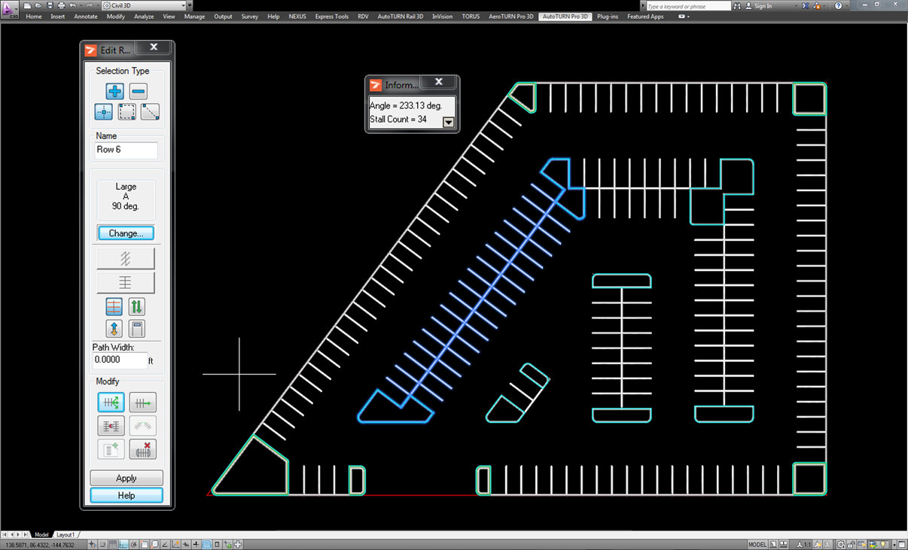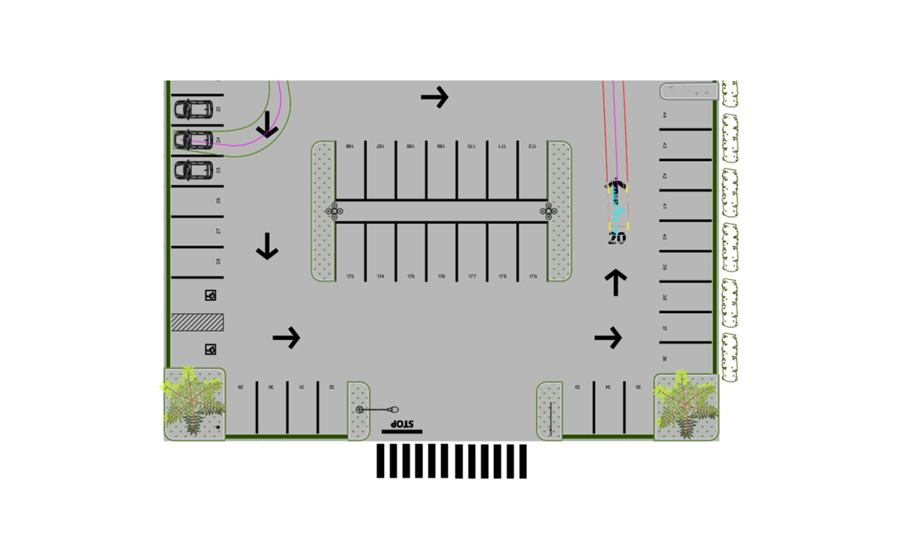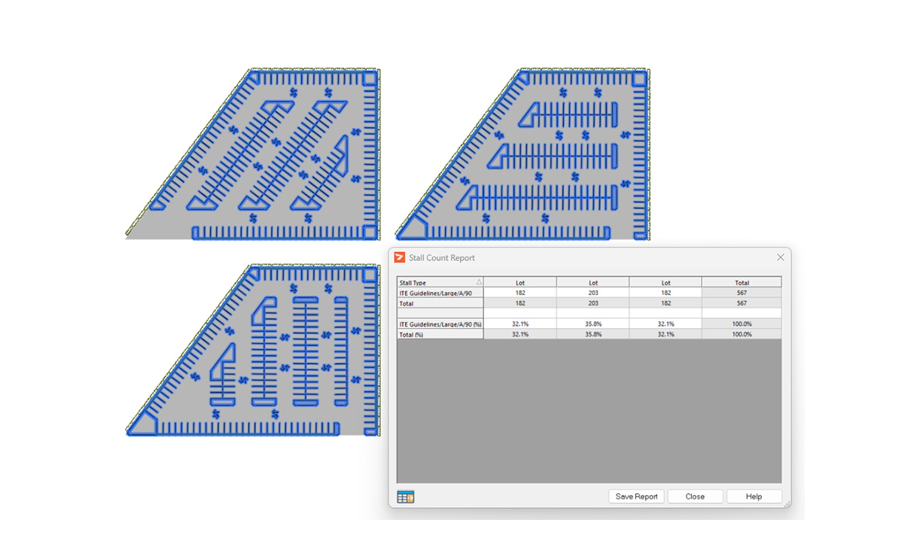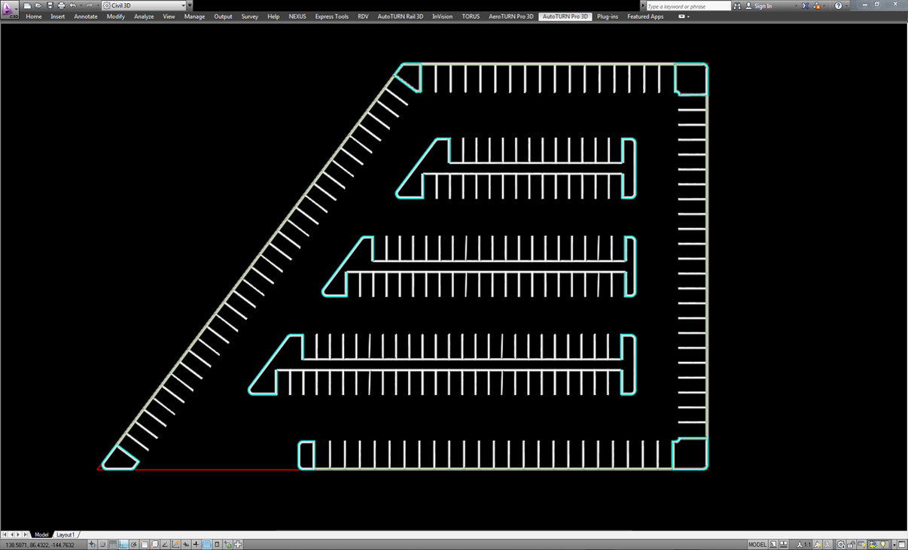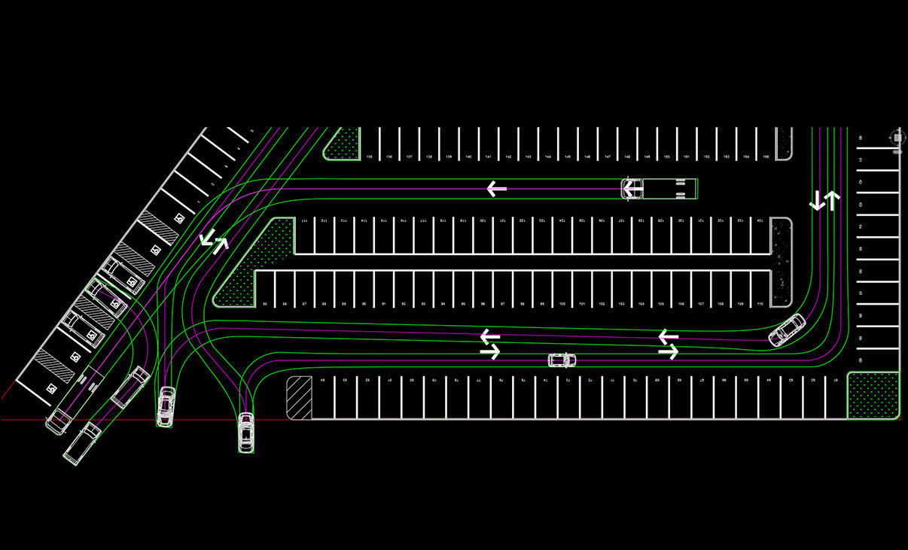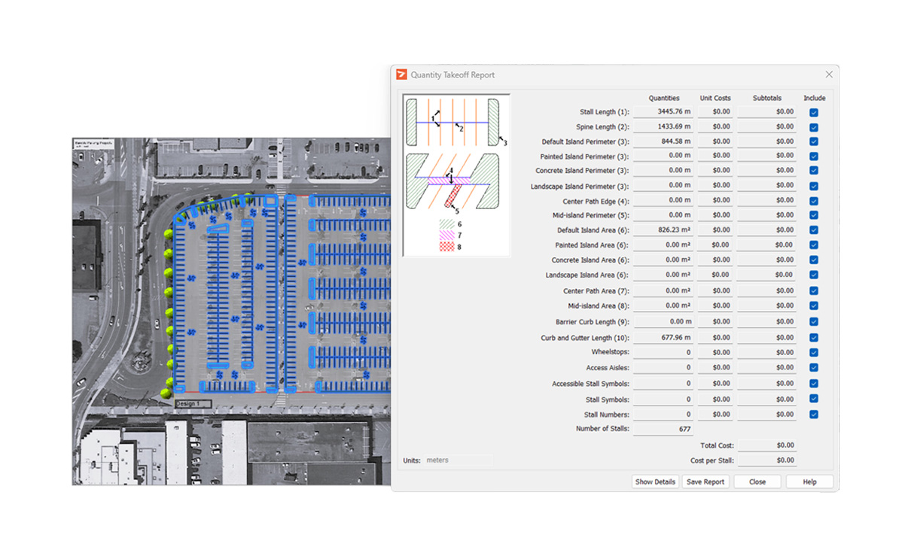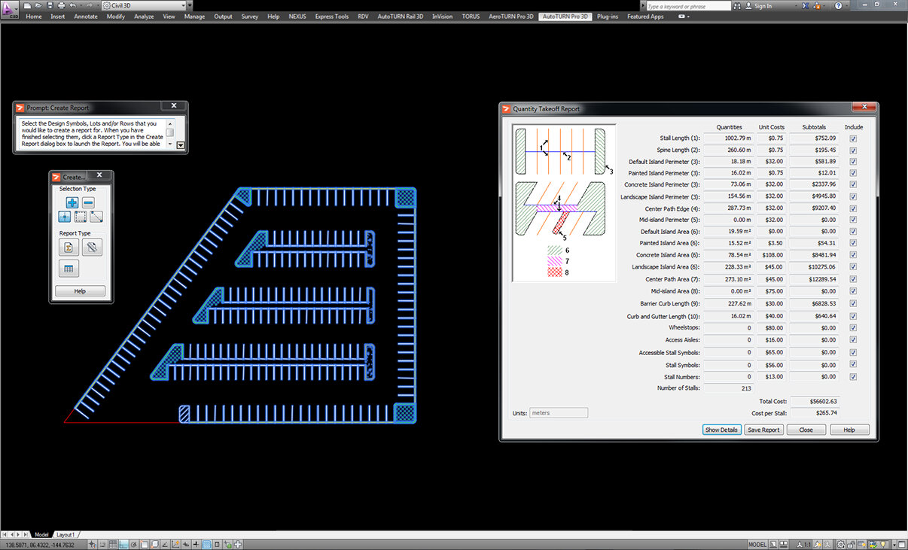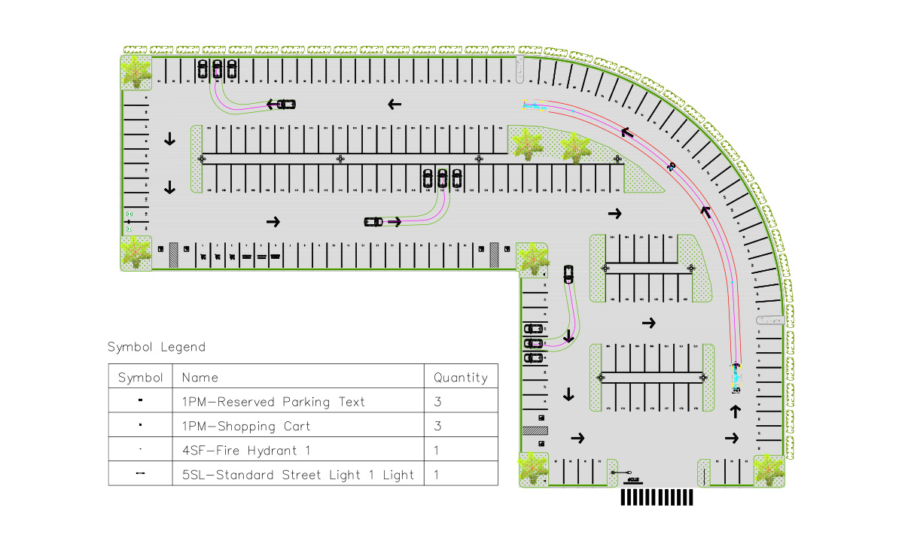Powerful CAD Software for Designing Parking Sites
ParkCAD® is an advanced CAD software that gives users the right tools to design parking layouts quicker and smarter than traditional CAD methods. With powerful layout optimization and editing tools, users with minimal training can design parking layouts that conform to regulations and increase your team’s productivity.
Save time and money by reducing the time-consuming redrawing of parking layout designs. Planning becomes easier with real-time stall counts and powerful reporting abilities for estimating quantities.
Design surface parking facilities that maximize parking capacity and safety requirements.
Platform Compatibility
We strive to keep our products compatible with the latest operating systems and platforms. Find the latest product compatibility information for Transoft products.
English, French, German
What Makes ParkCAD Unique
Parking layouts in seconds
Spend seconds instead of hours designing parking lots by selecting the boundaries and letting the software decide and optimize your parking lot. Customize rows and parking elements from a list of possible solutions suggested by the software.
Maximize your space
With land real estate costs at an all-time high, maximize your space efficiently and update the lot’s perimeter boundaries and reduce its footprint. Let the software determine the optimal layout for your required number of parking stalls or minimize the area of paved surfaces by removing oversized drive aisles.
Different types and stall sizes for your design
Use guidelines or design standards from over 20 jurisdictions from around the world to ensure conformity to regulations, or make your own custom standards that can be easily saved and shared. Add accessible parking and receive up-to-date reports ensuring regulations are met.
Reduce drafting time with powerful editing tools
With the click of a button, change the angle of the parking stalls in your row or the row length by simply dragging the endpoints. Easily edit/change or add the location of your parking lot entrance and automatically see the updated layout and stall count.
Keep safety and efficiency in mind
Increase the safety of your parking lot and improve the aesthetics by distributing underused aisle space with center walkways or landscaped areas between parking rows. Compare designs or develop staging or phasing options with our convenient feature that can save, update, and load multiple design iterations of a parking layout in a single drawing.
Easy-to-use reporting tools
Quickly calculate the percentage of accessible parking stalls and estimate the construction costs of the designed parking arrangement. Create attractive presentations using realistic paint line widths, arrows, symbols, curbs, and patterns from an extensive library of CAD blocks and hatches.
Features
Powerful Parking Layout Design and Editing Software
Design functional parking lots while balancing costs and optimizing space. With a full set of versatile design tools, laying out various plans becomes effortless, along with the ability to customize parking stalls.
Maximize land usage and efficiency by reducing the paved areas by adding natural spaces, such as grass, shrubs, trees and more. Combining landscaping within the parking lot design helps to absorb stormwater runoff and enhance the aesthetics of the site, as well.
Explore Features
Generate Lots
ParkCAD takes seconds to lay out parking rows and aisles within a closed boundary. Individual rows can be made from lines, arcs or by selecting endpoints. Define exclusion areas where parking will not be generated, i.e. structures and roads. Easily choose between the default setting dimensions or set your desired dimension and size of stalls, islands, aisles, and symbols.
Multiple Parking Standards
Regional design guidelines ensure conformity to regulations. For your convenience, we have incorporated design standards that conform to regional design guidelines from over 20 jurisdictions around the world.
Accessible Parking
Add accessible parking based on guidelines and vehicle type based on your lot’s needs. Receive up-to-date stall counts along with the number of accessible stalls ensuring regulations are met.
Optimize Parking
Find which row layout and rotation produce the maximum parking spaces within a parking boundary. Choose from a list of different solutions. Save and compare various iterations and develop the best layout option for detailed design.
Create Custom Parking Stalls
Easily define and mark different types of specialized parking stalls, such as valet parking, police, taxi/bus stands, and shopping cart corrals, with either default or customized symbols. These types of custom stalls are reported separately from standard stalls for cost estimation. Your parking rows can contain different types of stalls.
Easy Editing Tools
Change your row length by dragging end points or change the angle of your parking stalls in your row with a click of a button. Place parking around other objects such as buildings or roadways by defining the outer parking boundary and selecting one or more areas where parking is excluded.
Vehicle Entrance and Flow
Change the location of your entrance to your parking lot and see how your layout and your numbers of stalls change – easily edit and add extra entrances. Add traffic flow arrows to determine the direction of vehicle movement for either one-way or two-way traffic.
Maximize Your Space Efficiently
Remove oversized drive aisles and minimize the paved surface area by updating the lot’s perimeter boundaries and reducing the parking site footprint. This allows the user to leave room for landscaped areas.
Center Paths
Distribute underused aisle space by adding center walkways or landscaped areas between parking rows to increase safety for pedestrians.
Visualize Vehicle Movements
Easily visualize vehicle movement – see vehicles enter, circulate around aisles, access parking stalls, and exit the parking lot, or just use the arrows to visualize vehicle movement within the parking lot.
Reporting and Comparison
Select groups of parking rows and lots to calculate the current stall count and the percentage and number of accessible parking stalls. Compare designs or develop staging or phasing options with our convenient feature that can save, update, and load multiple design iterations of a parking layout in a single drawing.
Quantity Takeoff Reporting
Lengths, areas, and quantities for all ParkCAD objects in the layout can be calculated and reported. These items can then have assigned pricing providing total costs and costs per stall estimates. All of these options are easy to use and update.
Presentation
Use realistic paint line widths, and add arrows, symbols, curbs and patterns from an extensive library of parking area-related CAD blocks and hatches.
What’s New in ParkCAD
New features, fixes, and other improvements built specifically with your feedback. Get all the benefits of the latest release by upgrading your software.
- Add traffic flow arrows to determine the direction of vehicle movement in one-way or two-way traffic.
- Visualize vehicle movement and see vehicles entering, circulating around the aisles, accessing stalls, and exiting the parking lot.
- New regional standards have been added to accommodate more global designs.
- A library of blocks and hatches adds more colour and creates attractive-looking drawings to help visualize how a parking lot will fit into the larger site plan.
Licensing Options
Transoft offers a range of licensing options to help small, sole proprietorships right on up to the largest multinational organizations meet their transportation design and analysis needs.
User Subscription License (USL) is a model where a set number of Subscribed Users are assigned dedicated access to the software through their unique logins for the duration of the license term. The software can be installed and used by a Subscribed User on multiple workstations.
Each Subscribed User represents one individual and their login and password, which cannot be shared with other users. Software activation is an easy process and can be done over the Internet.
Why Choose the USL Option
User Subscription License offers a cost-effective way for small businesses to start with one user and grow by adding additional users. For larger organizations, it will offer more flexibility in user administration and management via the My Transoft Portal. Furthermore, it can easily handle scalability and budgeting as per the business needs defined by the number of users.
Key Benefits of USL License
- Automatic updates, new features, and content
Bug fixes, compatibility, and new version releases. - Easily manage your changing business needs
With enhanced scalability and user management. - Install the software and log in from anywhere
Access your workstation, laptop, or personal desktop. - Unlimited technical support
Receive premium assistance for all your deployments and technical support needs. - Invitations to learning-focused webinars
Attend learning-focused webinars from our product experts and learn how our software can help streamline design processes. - Flexible user license options
Choose from single to multiple user packages to meet your business needs. - Simple user administration
User Management can be performed in the My Transoft Portal, via invitation links or by Identity Provider Single Sign-on with User Provisioning.
Have more questions about USL? See the FAQ here.
Team Subscription License (TSL) is a license option that is intended to support casual or occasional users of the software. The size of a TSL is represented as a number of allocatable seats.
Why Choose the TSL Option
While User Subscription Licenses are better for dedicated users, Team Subscription Licenses can be a good complement to these if your organization has occasional, less heavy users of the software.
How it Works
Each user of a TSL must have an account in the My Transoft Portal to request a license. Internet access is required for this process.
When an end user starts the software product on their workstation, the software will connect to the My Transoft Portal and will determine if any of the seats are available. If a seat is available, it will be allocated and dedicated to that end user who will have unrestricted access to it for 24 hours. At the end of the 24-hour period the seat allocation will automatically expire, and another user will be able to claim it.
Once all the TSL seats are allocated at a given time, no other end user will be able to use that license until the 24-hour period expires and one of the seats is automatically deallocated.
Key Benefits of TSL
- More flexibility for your team members
Allows access to software for casual users without having to spend on dedicated licenses for all users. - Less administrative effort by IT
Easy access to software for casual users without IT having to allocate or transfer licenses amongst team members, self-administered by users with automatic 24-hour lock. - Combined Team & User Subscription option
Flexibility of mixing plans according to the needs of different user types. - Automatic updates, new features, and content
Bug fixes, compatibility, new version releases, or vehicle guidelines are automatically available to you. - Easily manage your changing business needs
With enhanced scalability and user management. - Install the software and log in from anywhere
Access your workstation, laptop, or personal desktop with Single Sign-on. - Unlimited technical support
Receive premium assistance for all your deployments and technical support needs. - Invitations to learning-focused webinars
Attend learning-focused webinars from our product experts and learn how our software can help streamline design processes. - Simple user administration
User Management can be performed in the My Transoft Portal, via invitation links or by Identity Provider Single Sign-on with User Provisioning.
Transoft Support
We take pride in delivering complete customer satisfaction. Get help with products, downloads, technical support, and more.
My Transoft Portal
Transoft's product enhancements are periodically released to provide access to new features, enhancements, fixes and security updates. For many products, you can find these updates and download them directly from My Transoft Portal.
Software License Agreement
For information on terms and conditions governing the usage of our software, please refer to Transoft’s Software License Agreement (SLA).
Software FAQ
Search our extensive product knowledgebase that address some of the most frequently asked questions regarding Transoft ‘s software.
Help Desk
Find answers to your issues on a variety of topics or submit a service request to Technical Support. Get help with downloading and installing your software, managing your account, product compatibility and much more.
Licensing Options
Transoft offers a range of licensing options to help small, sole proprietorships right on up to the largest multinational organizations meet their transportation design and analysis needs.
Project Support Services
Need assistance with specialized drawings and custom content creation related to your project design work? Transoft’s team of consultants can help. We deliver fast and helpful services for clients requesting additional assistance with drawings and simulations related to their project design work.
Training
We offer many excellent opportunities for you to take a more interactive approach in learning about our solutions. From webinars to how to videos, find what you need here.
ParkCAD Videos
Request a Quote
Thank you for your interest in ParkCAD. Fill out the form to receive information on purchasing and licensing options or if you have questions in general about the software.
On business days, you can expect a response within 24 hours of your request.
